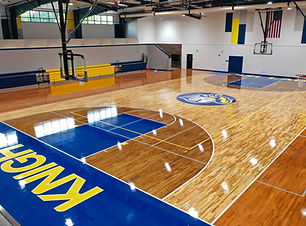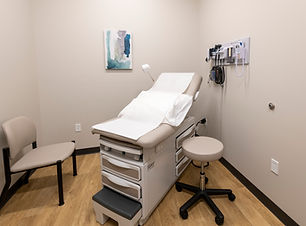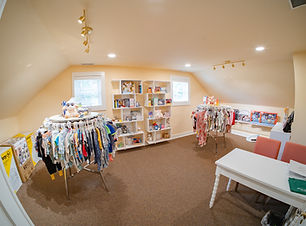
FEATURED PROJECTS
From striking office complexes to innovative retail spaces, each project represents the culmination of our dedicated team's hard work and creativity. Our commitment to excellence, attention to detail, and adherence to strict timelines have earned us a reputation as a reliable and trusted partner in the world of commercial construction.

-
15,000 sq ft
-
Multi-sport Full Service Gymnasium
-
10,000 sq ft Activity Area Main Court
-
Reconfiguration Remodel
-
Department of Veteran Affairs Grant
-
"Handicap Accessible Additions
-
Kelty-Tappy Design- Project Architect
-
New Build Project
-
9,032 sq ft Renovation
-
MSKTD Project Architect
-
Required unique specialty finishes
-
37,000 sq. ft.
-
35 patient rooms
-
Multiuse room & 2 classrooms
-
Morrison Kattman Menze- Architect
-
New Build of 3 Athletic Facilities
-
State of the art football locker room
-
2-Story Covered Tennis Pavilion
-
MKM Architect and Design
-
Interior Renovation
-
Locker Room & Restrooms
-
Sports Bar/ Grill Addition
-
Architect- Bailharz Architects
-
Remodel of 100+yr old home
-
Major Renovations to HVAC/electrical, interior & flooring
-
Mary Cross Tippmann Foundation Partnership
-
Interior Remodel
-
Family Entertainment Center
-
New restaurant & kitchen addition
-
35,756 sq. ft.
-
18,026 sq ft Addition
-
18-Apartment Facility
-
Addition Project
-
Unique Features
-
60 Acre Development
-
27 Residential homes
-
Clubhouse
-
Outdoor Pavilion/ Pickleball Courts
-
Full Site Redevelopment
-
$1.6M Contract
-
2 Story Multi-Room Dental Facility
-
6,500 sq ft Ground-up Building
-
20,000 sq ft Renovation
-
Central Business from Outpatient Surgery Center
-
Morrison Kattman Menze - Architect


.jpg)














